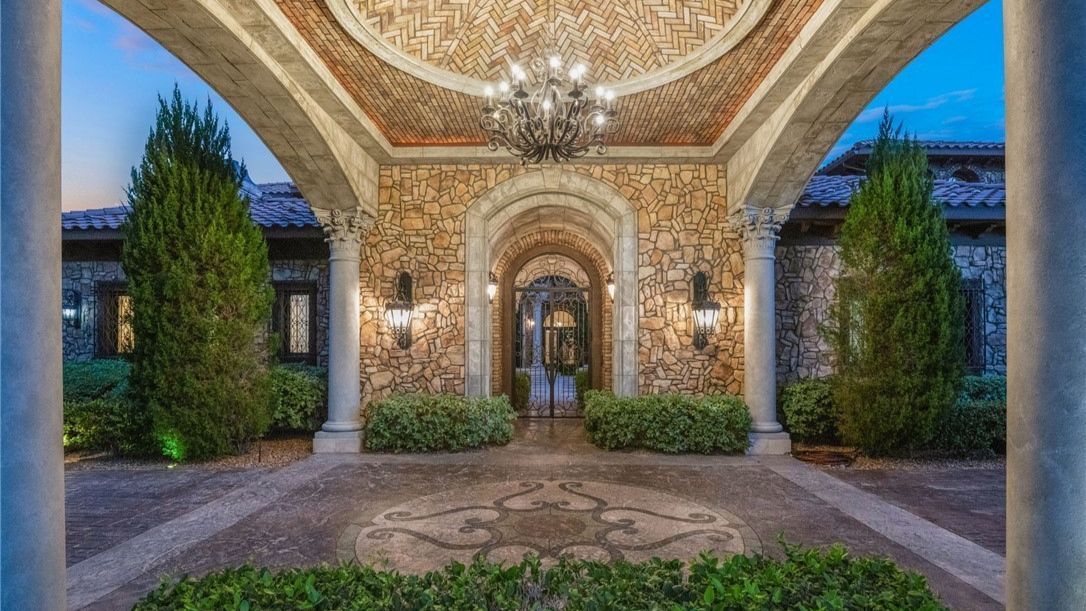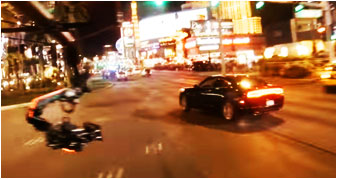Mediterranean Style Villa/Mansion
Location Type:
- Gardens
- Housing
- Landscape
- Strip Views
- Water

Location Details
Harken back to The Renaissance era in this desert rendition of European architecture. You could hold court, literally, in your private courtyard that connects all the living quarters of the home. Walk along the patterned stonework, sit in front of the outdoor fireplace, or host your favorite guests at the courtyard bar, the choice is yours.
Known for its European-style architecture. Leading up to the residence, you’ll drive along tree-lined streets and through two guard-gated security checkpoints.
The living space consists of five bedrooms, nine bathrooms within 9,947 square feet, on 1.11 acres. The interior design concept is a balance between open-air and dedicated rooms with a formal living and dining room, a separate family room, plus a library, home office, and theater room.
The foyer design emphasizes the sweeping staircase with custom wrought iron and woodwork that transports friends and family to the top level of the home.
Arched entryways connect the rooms and walkways, providing visual interest in the transitional sections.
A custom kitchen with marble countertops and backsplash, a breakfast nook, countertop seating, and professional-grade appliances cater to those with a penchant for domestic art.
Specialty light fixtures throughout the house add a dash of personality and unique flair to the design scheme.
You’ll also find these delightful details:
Coffee station in the master bathroom
Steam shower
Study terminals adjacent to the junior bedroom
Elevator
Wet bar with attached wine cellar for entertaining
A theater room that rivals its commercial counterparts
You’ll arrive at a porte-cochere, with access to the garage stalls within a few feet of the formal entry. The entryway, framed with wrought iron scrollwork, leads into the house while a separate door leads to the courtyard. For those of you who entertain, this is an ideal design for hosting formal and informal gatherings. You can circumvent the flow of foot traffic directly to the courtyard.
The exterior design is stacked rock, with custom brickwork accents, and a custom-tiled roof. Lush, mature landscaping around the property provides a natural contrast to the neutral color palate of the brick and rock.
A fully functioning outdoor kitchen positioned near the pool supports the notion that this is an ideal house for entertaining. Residents and guests can eat, drink, swim, soak, or simply gather in the expansive outdoor living space adjacent to the pool. Glass pocket doors connect the indoors with the outdoor entertainment zone, providing an unhindered transition from the house to the poolside party.
Space is available for:
Movie and Set Location
Corporate Parties
Family Celebrations
Romantic Getaways
Weddings
Square Footage
9947
Ceiling Height
from 10 to 30 ft
Location Map / Address
9701 Orient Express Ct
Las Vegas, Nevada 89145
Map It
Disclaimer:
The Nevada Film Office is not involved with final approval and/or permission to use a location for a production. Location fees, production shooting restrictions, rules and requirements are negotiated between the production and location management.
The information provided above is for the sole purpose of research by website visitors. Images and text may be copyrighted by individuals and cannot be used or reproduced without permission. No explicit permission is granted for website visitors to reproduce the content published on this web page outside the sole purpose of research.
If you would like more information about a filming location, you can fill out the "Request More Info" form below or call (702) 486-2711.
You can also visit our production directory if you would like to hire a location manager or location scout for further assistance. You can also find additional location support services in our online production directory.
















Connect With Us
Proud Members of: